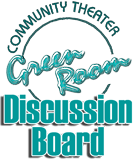
 Active Topics
Active Topics  Memberlist
Memberlist  Calendar
Calendar  Search
Search  |
 Active Topics Active Topics  Memberlist Memberlist  Calendar Calendar  Search Search |
| |
| Set Design and Construction | |
| |
  |
| Author | Message |
|
MusicManD
Star 
Joined: 3/21/11 Online Status: Offline Posts: 91 |
  Topic: Building a tall platform without internal bracing Topic: Building a tall platform without internal bracingPosted: 7/21/11 at 10:47am |
|
I'm starting to sketch out ideas for a set for Seussical this fall. I'd like to place two platforms off the corners of the stage... that is, one corner on the stage next to the stairs and three corners that are over the floor level. The platforms would cover the stairs (I'll be building two ramps to allow stage access).
The challenging bit is this- the platforms will be fronted with some translucent material and will be internally lit by an LED light fixture during the show. That means I can have NO internal bracing that would cast shadows. Theoretically, that means I could have bracing across the back and sides of the platform, but nothing across the front where the light would be aimed (short of maybe one crossbeam across the bottom of the front to keep the front legs from walking). I've read suggestions to use L-shaped legs for stability and strength and a piece of plywood to join the legs to the platform frame. Would this be better than using square columns (like fence post material) and bolting them directly to the frame? Oh, and the other restriction is that I don't know if I can anchor anything to the stage itself. Any thoughts? Originally I wanted to use scaffolding, but nobody in our group has access to scaffolding. |
|
 IP Logged IP Logged |
|
|
vickifrank
Celebrity 

Joined: 9/21/07 Location: United States Online Status: Offline Posts: 332 |
  Posted: 7/22/11 at 9:13am Posted: 7/22/11 at 9:13am |
|
How tall?
I'm guessing you can't fully cover the sides because of sightlines as well....ruling out a shell construction on the back and sides. (Shell construction uses a plywood surface to handle much of the stress, partly why platforms are so strong, and also the technique used in roofing).
Perhaps you can't have internal diagional bracing but can have bracing within the top 12" or bottom 12"?
|
|
|
_____________
http://www.studio-productions-inc.com 1-800-359-2964 The theater scrim people |
|
 IP Logged IP Logged |
|
|
MusicManD
Star 
Joined: 3/21/11 Online Status: Offline Posts: 91 |
  Posted: 7/24/11 at 4:13pm Posted: 7/24/11 at 4:13pm |
|
Can you talk a little more about the shell construction? A quick Google search didn't turn up anything.
I'm not terribly worried about sight lines. The first row of chairs is rarely filled anyway, and I'm mainly extending the stage to the left and right (only slightly forward). |
|
 IP Logged IP Logged |
|
  |
||
Forum Jump |
You cannot post new topics in this forum You cannot reply to topics in this forum You cannot delete your posts in this forum You cannot edit your posts in this forum You cannot create polls in this forum You cannot vote in polls in this forum |
|