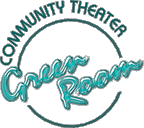|
||||||||||||||||||||||||||||||||||
Step 5: Draw Your Plan
|
Take your sketches home and play with them some more. Add furniture to the design and move it around in different places - do this by sketching and erasing or by making paper cutouts and moving them around. Keep in mind that the average sofa is about 6 feet by 3 feet, a love seat 5 feet by 3 feet, a coffee table about 2 feet by 4 feet, and an armchair about three feet square. I often go around my house measuring furniture, stoves and other large items to get average sizes of furniture items. If you need exact measurements for your construction crew (and this is advisable - although do keep in mind that they're probably going to have to fudge somewhere, so "exact" may be a relative term), use graph paper, and devise a scale that suits your stage dimensions - 1 inch equals 3 feet (which is what I use), or whatever. Draw the outline of the stage first, to scale, then the walls that need to be built, and finally add the furniture. Add dimensions, and label everything for the construction crew -- doors, windows, fireplaces, etc. You'll also need to write in vertical heights for some things that may not be obvious, like how tall you want the built-in bookcase to be. If you're artistically inclined, you might also want to sketch a frontal elevation. It's also possible to do a floor plan on the computer, if you have the right program and know how it works - I've used CorelDraw, which ain't ideal, but it works. Adobe Illustrator or Freehand can also be used for this, as well as various cad programs. I currently use Punch! Professional Home Design Platinum -- it's a little buggy, but produces excellent plans that our construction crews really like; you can also do 3D walkthroughs and printouts of the front elevations from a variety of angles with it, which is really helpful when getting people to visualize what it should look like. Another program available on the web that might be useful for set design is Microspot Interiors; I haven't used it, so I can't really vouch for it. Interestingly enough, Google is offering a free program called SketchUp that allows you to do 3D modeling and add it to GoogleEarth. They provide free component libraries including one called "Stage and Film," so it looks like ot may be good for set design. Again, I haven't cecked this out, but I'm going to -- the price is cerainly right! Don't forget about masking offstage areas that you don't want the audience to see. Typically, you can use painted flats, black drapes, or a backdrop for this purpose. Make sure these are drawn in and labeled on your set plan. NEXT: Step 6: Make it So |
|
||||
The
Community Theater Green Room www.communitytheater.org © 1999 - 2007 Chris & Mike Polo All rights reserved. |


